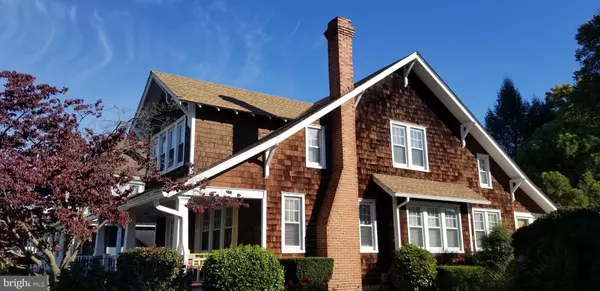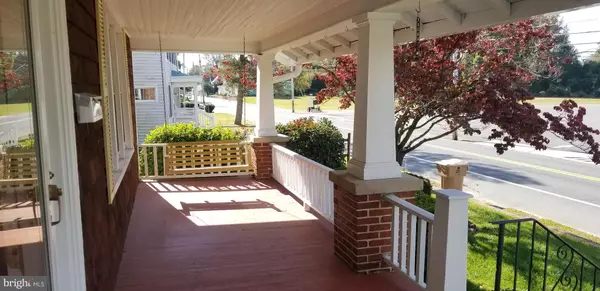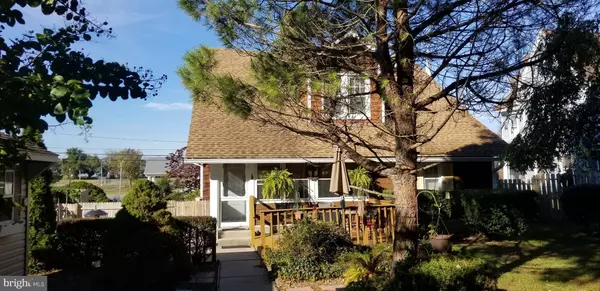Bought with ERIN S LEE • Keller Williams Realty
$214,900
$229,900
6.5%For more information regarding the value of a property, please contact us for a free consultation.
4 Beds
2 Baths
2,566 SqFt
SOLD DATE : 12/14/2018
Key Details
Sold Price $214,900
Property Type Single Family Home
Sub Type Detached
Listing Status Sold
Purchase Type For Sale
Square Footage 2,566 sqft
Price per Sqft $83
MLS Listing ID DEKT101068
Sold Date 12/14/18
Style Craftsman
Bedrooms 4
Full Baths 2
HOA Y/N N
Abv Grd Liv Area 2,566
Year Built 1925
Annual Tax Amount $1,381
Tax Year 2018
Lot Size 8,700 Sqft
Acres 0.2
Property Sub-Type Detached
Source BRIGHT
Property Description
Beautiful Sears & Roebuck Craftsman on Main Street Milford! Turn of the Century charm with modern conveniences. Original wood trim, crown moldings, wood burning fireplace, porcelain tub. Awesome downtown location with alley access & fenced in yard with deck and patio for entertaining. Three seasons back porch and covered front porch to watch the parades go by! Large upstairs bedrooms, all with walk in closets, and the master has 2! Downstairs has an additional bedroom/office and full bath/laundry nearby. All appliances, including the front loading washer & dryer, included! Newer windows, roof, and dual zoned HVAC modernize and make this home efficient! The kitchen is HUGE with central island/bar and eat-in breakfast nook!
Location
State DE
County Kent
Area Milford (30805)
Zoning R2
Direction West
Rooms
Other Rooms Living Room, Dining Room, Primary Bedroom, Bedroom 2, Bedroom 3, Kitchen, Foyer, Breakfast Room, Laundry, Other, Office
Basement Partial, Unfinished
Main Level Bedrooms 3
Interior
Interior Features Attic, Breakfast Area, Carpet, Ceiling Fan(s), Crown Moldings, Dining Area, Kitchen - Eat-In, Kitchen - Island, Walk-in Closet(s), Wood Floors
Hot Water Propane
Heating Heat Pump - Electric BackUp
Cooling Central A/C
Flooring Carpet, Hardwood
Fireplaces Number 1
Fireplaces Type Brick
Equipment Dishwasher, Dryer, Dryer - Front Loading, Oven - Double, Oven/Range - Electric, Range Hood, Refrigerator, Washer, Washer - Front Loading, Water Heater
Fireplace Y
Window Features Double Pane,Low-E
Appliance Dishwasher, Dryer, Dryer - Front Loading, Oven - Double, Oven/Range - Electric, Range Hood, Refrigerator, Washer, Washer - Front Loading, Water Heater
Heat Source Electric
Laundry Main Floor
Exterior
Exterior Feature Deck(s), Patio(s), Roof
Fence Privacy
Utilities Available Cable TV, DSL Available, Electric Available, Phone
Water Access N
View City
Roof Type Architectural Shingle
Street Surface Black Top
Accessibility None
Porch Deck(s), Patio(s), Roof
Road Frontage City/County
Garage N
Building
Lot Description Level
Story 2
Foundation Block
Sewer Public Sewer
Water Public
Architectural Style Craftsman
Level or Stories 2
Additional Building Above Grade, Below Grade
Structure Type 9'+ Ceilings
New Construction N
Schools
Middle Schools Milford Central Academy
High Schools Milford
School District Milford
Others
Senior Community No
Tax ID MD-16-18306-03-1700-000
Ownership Fee Simple
SqFt Source Assessor
Acceptable Financing Cash, Conventional, FHA, USDA, VA
Listing Terms Cash, Conventional, FHA, USDA, VA
Financing Cash,Conventional,FHA,USDA,VA
Special Listing Condition Standard
Read Less Info
Want to know what your home might be worth? Contact us for a FREE valuation!

Our team is ready to help you sell your home for the highest possible price ASAP

GET MORE INFORMATION
President/Broker of Record | License ID: 9693664






