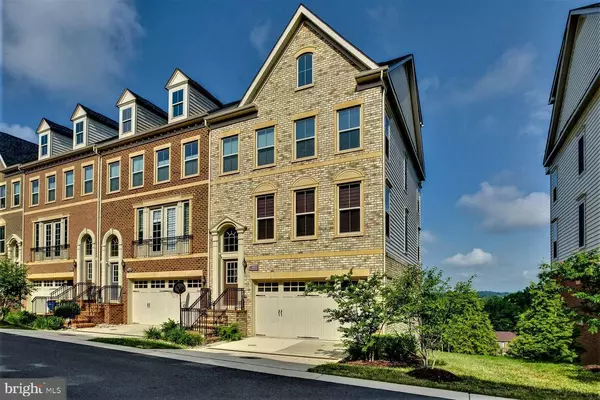Bought with Lymar A Curry • Keller Williams Preferred Properties
$1,043,000
$1,075,000
3.0%For more information regarding the value of a property, please contact us for a free consultation.
4 Beds
6 Baths
3,192 SqFt
SOLD DATE : 08/26/2021
Key Details
Sold Price $1,043,000
Property Type Townhouse
Sub Type End of Row/Townhouse
Listing Status Sold
Purchase Type For Sale
Square Footage 3,192 sqft
Price per Sqft $326
Subdivision Banneker Ridge
MLS Listing ID DCDC509210
Sold Date 08/26/21
Style Traditional
Bedrooms 4
Full Baths 5
Half Baths 1
HOA Fees $163/mo
HOA Y/N Y
Abv Grd Liv Area 2,448
Year Built 2016
Available Date 2021-02-26
Annual Tax Amount $6,790
Tax Year 2020
Lot Size 2,946 Sqft
Acres 0.07
Property Sub-Type End of Row/Townhouse
Source BRIGHT
Property Description
Please use CDC Guideline. Have a mask all the time and use a shoe cover. Come and see this beauty and masterpiece. Everything has been handpicked and top of the line from the chandelier to the granite countertop and beautiful hardwood floor. You have the best view of DC in the palm of your hand. Enjoy the sunrise view while making morning coffee or sit and relax on the deck at night and enjoy the moonlight and forget about your stressful day. No need to drive to see the 4th of July fireworks. It's right in your backyard ( please see pictures) This end unit is located in the subdivision known as Banneker Ridge. Banneker Ridge is a 42 townhouse community located across from Fort Lincoln Park. The park is scheduled to be redesigned and construction is set to begin in FY21. Please see Willard's floorplan in the documents. 5 finished levels with over 3,200 sq ft of living space. The level below garage is the in the in-law suite and can be making money resource and help you with your mortgage. (1 bedroom/1 bath featuring a separate entrance) open concept layout on the main living level with hardwood floors, a dining area, an open layout kitchen with plenty of storage, granite countertops, stainless steel appliances, gas cooking, tiled backsplash, and an island seats 5 people comfortably for breakfast and or dinner. The owner's suite has a huge walk-in closet, an en-suite bathroom with dual vanities, and a shower with dual showerheads. All of the bedrooms on the 4th level are sizable as well as the bathrooms. Huge deck 23X10 can be a great place to entertain guests. Deck on Main Level 4X21. Sound System around the house. Surround sound system for TV room (loft) Nest to control the climate and door lock. security system. Security camera. Already rough-in in the closet next to the Garage ready to add another bathroom. Two doors garage, so you don't need to deal with the parking hassle doors control by phone. Waterproof speaker on the rooftop. It's conveniently located minutes from Costco, Lowes, Ivy City, H Street Corridor, and Union Market. We review offers as they come. More pictures will be uploaded by the end of the day
Location
State DC
County Washington
Zoning RESIDENTIAL
Rooms
Other Rooms Living Room, Dining Room, Kitchen, Bedroom 1, In-Law/auPair/Suite, Recreation Room, Bathroom 2, Bathroom 3, Bonus Room, Half Bath
Basement Fully Finished, Outside Entrance, Walkout Level
Interior
Hot Water Natural Gas
Heating Central, Forced Air
Cooling Central A/C
Heat Source Natural Gas
Exterior
Parking Features Garage - Front Entry
Garage Spaces 2.0
Water Access N
Roof Type Shingle
Accessibility 36\"+ wide Halls
Attached Garage 2
Total Parking Spaces 2
Garage Y
Building
Story 5
Sewer Public Sewer
Water Public
Architectural Style Traditional
Level or Stories 5
Additional Building Above Grade, Below Grade
New Construction N
Schools
School District District Of Columbia Public Schools
Others
HOA Fee Include Common Area Maintenance,Lawn Maintenance,Trash,Snow Removal
Senior Community No
Tax ID 4325//1046
Ownership Fee Simple
SqFt Source Assessor
Special Listing Condition Standard
Read Less Info
Want to know what your home might be worth? Contact us for a FREE valuation!

Our team is ready to help you sell your home for the highest possible price ASAP

GET MORE INFORMATION
President/Broker of Record | License ID: 9693664






