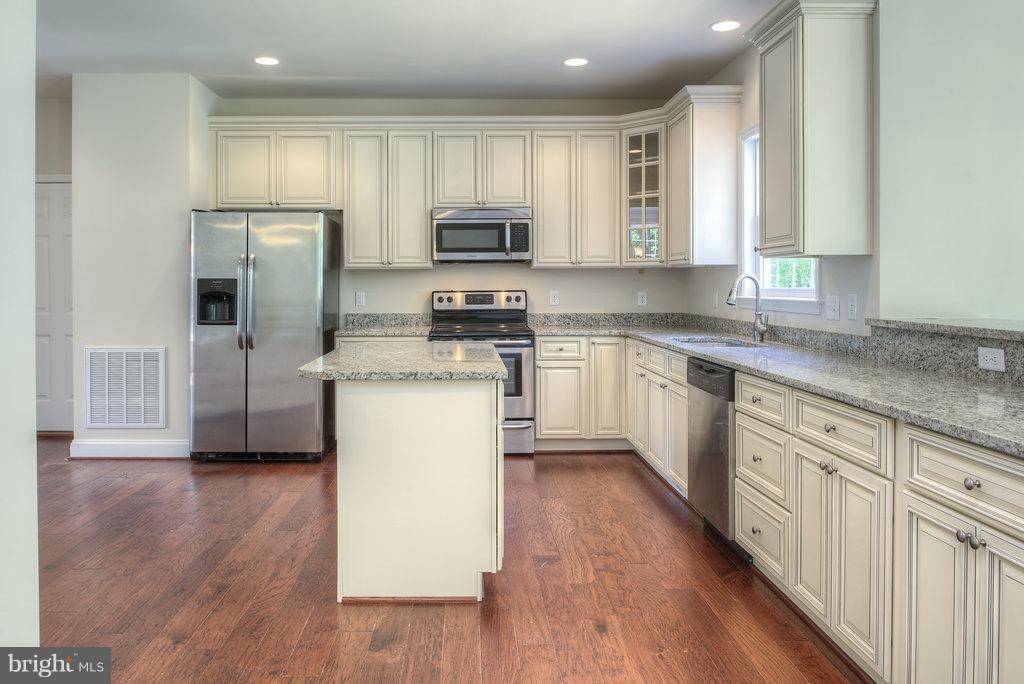Bought with Teressa Taylor A Griffis • INK Homes and Lifestyle, LLC.
$413,000
$424,900
2.8%For more information regarding the value of a property, please contact us for a free consultation.
4 Beds
3 Baths
2,200 SqFt
SOLD DATE : 07/22/2020
Key Details
Sold Price $413,000
Property Type Single Family Home
Sub Type Detached
Listing Status Sold
Purchase Type For Sale
Square Footage 2,200 sqft
Price per Sqft $187
Subdivision None Available
MLS Listing ID VAST220270
Sold Date 07/22/20
Style Craftsman
Bedrooms 4
Full Baths 2
Half Baths 1
HOA Fees $55/mo
HOA Y/N Y
Abv Grd Liv Area 2,200
Year Built 2020
Tax Year 2020
Lot Size 0.707 Acres
Acres 0.71
Property Sub-Type Detached
Source BRIGHT
Property Description
** QUICK DELIVERY NEW CONSTRUCTION - ESTIMATED DELIVERY MAY** Adorable mini community situated within a well established area in a perfect location! Construction has begun. Mount Pleasant Estates in Stafford County, right in the heart of Fredericksburg. Six lots backing to trees & cul-de-sac centered. All over 1/2 acre+. Our sought after Haven Plan with Craftsman flair will occupy lot 8. The plan feels very open and spacious while accommodating for all customary rooms. Welcoming entrance opens to a center hall foyer flanked by the formal living and dining rooms. Formal living doubles as flex space for home office and/or library. The center hall continues to lead past the powder room and into the open and airy family room that extends to the kitchen. This chef's dream of a kitchen features expansive counter space (including a center island) and a roomy pantry. Expansive master suite w/ en suite provides the relaxing spa-like getaway deserved. Three additional bedrooms, full bath (featuring a double vanity to provide sanity on crazy busy mornings) and upper level laundry room for convenience topped off with a roomy, conditioned, unfinished basement with rough-in plumbing for future expansion provide all proof needed to "SAY YES TO THIS HOUSE".
Location
State VA
County Stafford
Zoning X
Rooms
Other Rooms Living Room, Dining Room, Primary Bedroom, Bedroom 2, Bedroom 3, Bedroom 4, Kitchen, Family Room, Basement, Foyer, Breakfast Room, Laundry
Basement Outside Entrance, Full, Heated, Rough Bath Plumb, Unfinished
Interior
Interior Features Attic, Family Room Off Kitchen, Dining Area, Breakfast Area, Other, Primary Bath(s), Upgraded Countertops, Wood Floors, Recessed Lighting, Floor Plan - Traditional, Carpet, Ceiling Fan(s), Formal/Separate Dining Room, Kitchen - Island, Pantry, Walk-in Closet(s)
Hot Water Electric
Heating Central, Heat Pump(s), Programmable Thermostat, Zoned
Cooling Central A/C, Heat Pump(s), Programmable Thermostat, Ceiling Fan(s), Zoned
Flooring Hardwood, Laminated, Partially Carpeted
Fireplaces Number 1
Fireplaces Type Fireplace - Glass Doors, Mantel(s), Gas/Propane
Equipment Washer/Dryer Hookups Only, Dishwasher, Icemaker, Oven - Self Cleaning, Oven/Range - Electric, Refrigerator, Energy Efficient Appliances, Built-In Microwave, Range Hood, Stainless Steel Appliances, Water Heater - High-Efficiency
Fireplace Y
Window Features Screens,Low-E
Appliance Washer/Dryer Hookups Only, Dishwasher, Icemaker, Oven - Self Cleaning, Oven/Range - Electric, Refrigerator, Energy Efficient Appliances, Built-In Microwave, Range Hood, Stainless Steel Appliances, Water Heater - High-Efficiency
Heat Source Electric
Laundry Hookup, Upper Floor
Exterior
Exterior Feature Porch(es)
Parking Features Garage Door Opener
Garage Spaces 2.0
Water Access N
Roof Type Shingle
Accessibility None
Porch Porch(es)
Attached Garage 2
Total Parking Spaces 2
Garage Y
Building
Lot Description Backs to Trees, Cul-de-sac
Story 3
Sewer Public Sewer
Water Public
Architectural Style Craftsman
Level or Stories 3
Additional Building Above Grade, Below Grade
Structure Type 9'+ Ceilings,Dry Wall
New Construction Y
Schools
Elementary Schools Conway
Middle Schools Edward E. Drew
High Schools Stafford
School District Stafford County Public Schools
Others
HOA Fee Include Trash
Senior Community No
Tax ID 46-U- - -8
Ownership Fee Simple
SqFt Source Estimated
Security Features Smoke Detector,Carbon Monoxide Detector(s)
Special Listing Condition Standard
Read Less Info
Want to know what your home might be worth? Contact us for a FREE valuation!

Our team is ready to help you sell your home for the highest possible price ASAP

GET MORE INFORMATION
President/Broker of Record | License ID: 9693664






