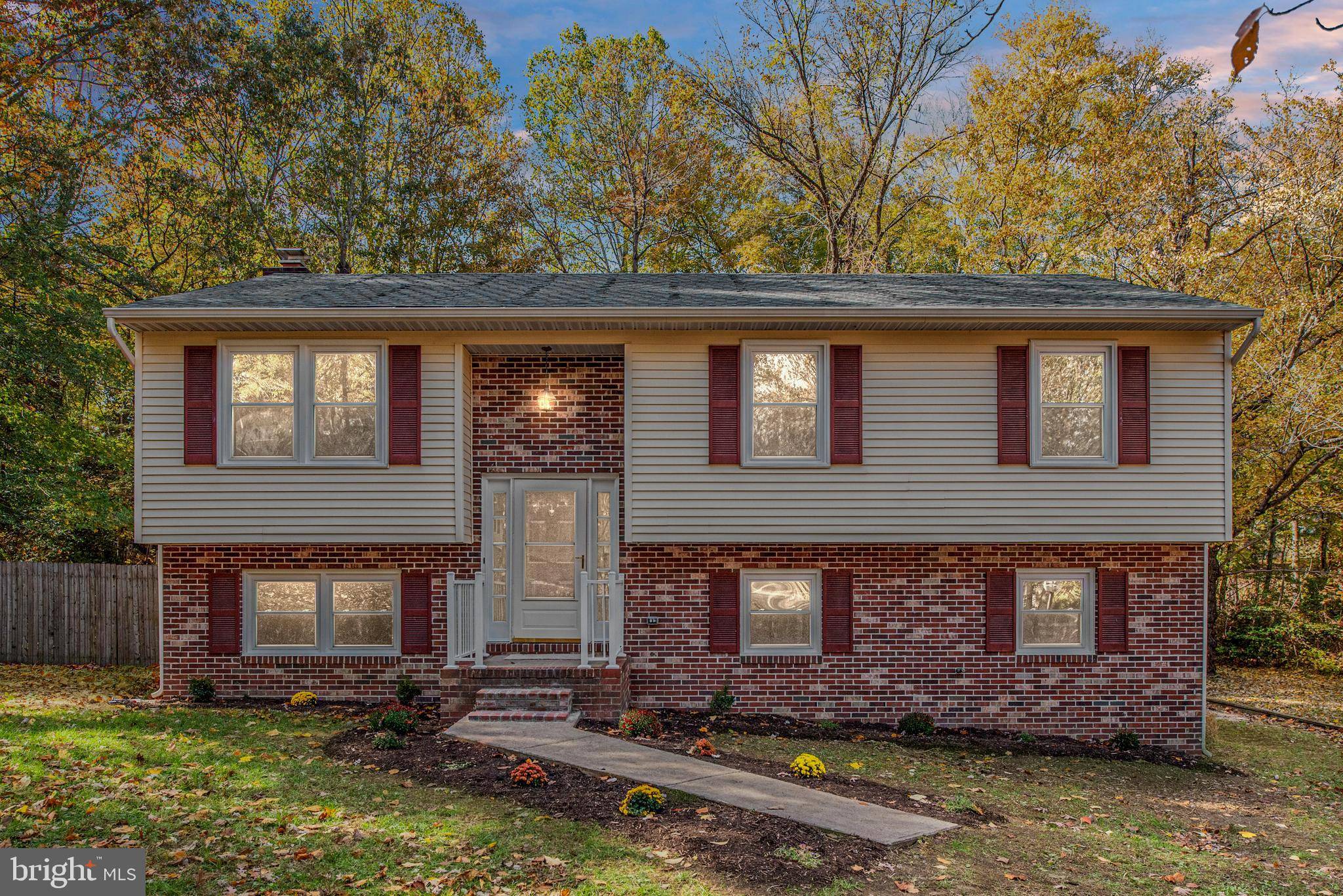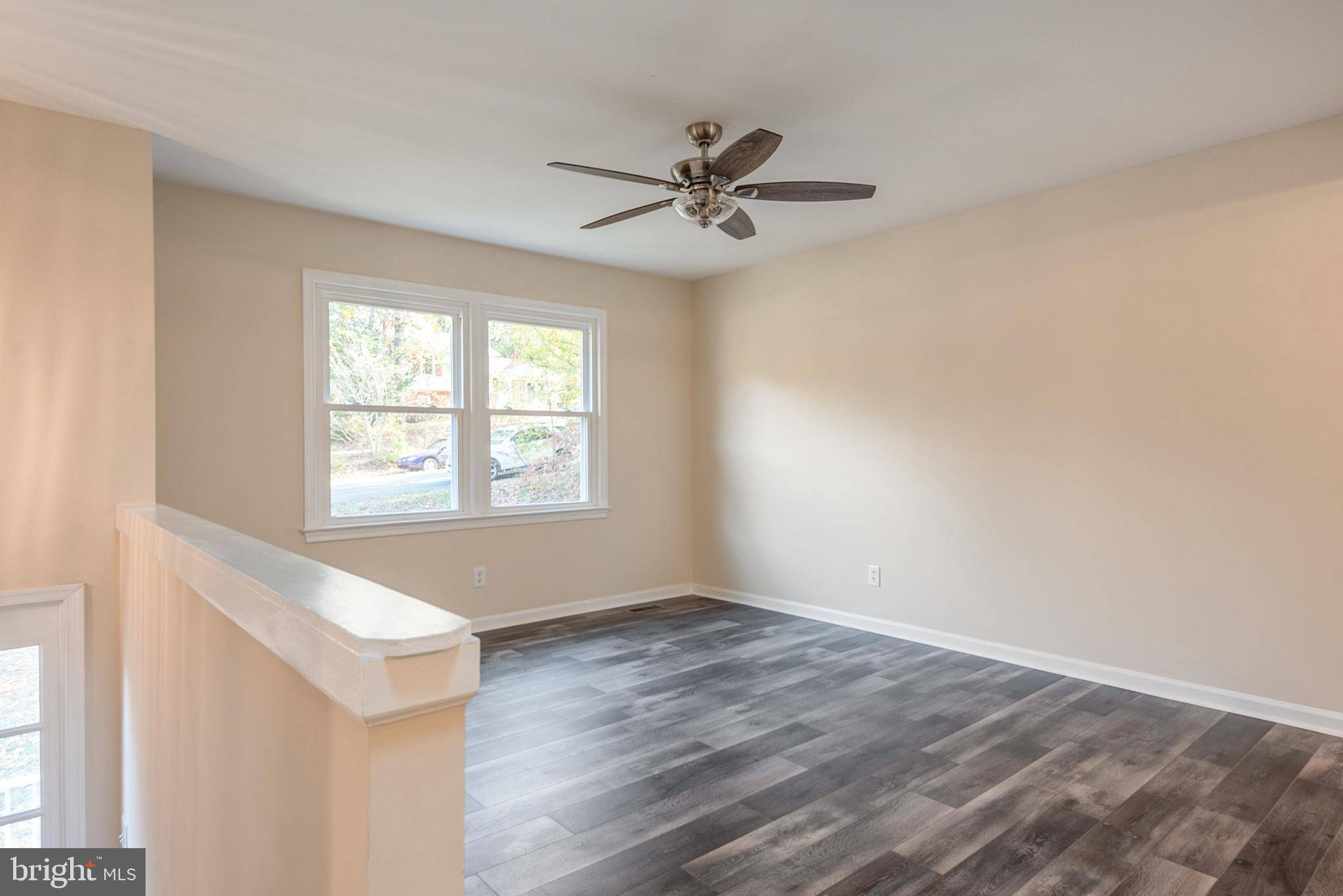Bought with William R Montminy Jr. • Berkshire Hathaway HomeServices PenFed Realty
$305,000
$299,999
1.7%For more information regarding the value of a property, please contact us for a free consultation.
4 Beds
3 Baths
2,160 SqFt
SOLD DATE : 01/17/2020
Key Details
Sold Price $305,000
Property Type Single Family Home
Sub Type Detached
Listing Status Sold
Purchase Type For Sale
Square Footage 2,160 sqft
Price per Sqft $141
Subdivision None Available
MLS Listing ID VAST216546
Sold Date 01/17/20
Style Split Foyer
Bedrooms 4
Full Baths 3
HOA Y/N N
Abv Grd Liv Area 1,080
Year Built 1986
Annual Tax Amount $1,981
Tax Year 2018
Lot Size 0.334 Acres
Acres 0.33
Property Sub-Type Detached
Source BRIGHT
Property Description
Imagine sitting on your spacious deck sipping on coffee over looking your wonderful private fenced in back yard. This is a must see in South Stafford. Just minutes to downtown and the Leeland Commuter Lot. Recently refreshed 4 bedroom 3 full bath on a large corner lot with a newly paved drive way. This gorgeous home features a open kitchen/living floor plan. Kitchen features a fabulous granite counter top and stainless steel appliances. New Laminate flooring through out the main level. New carpet in all bedrooms and basement. Master bedroom has a wonderful walk in closet and private full bath with ceramic flooring and surround. Second full bath in hallway is perfect for the kids. The basement features a large family room with small bar area. Huge lower level bedroom for the teen in your life. Lower bath is a full bath with ceramic flooring and a seperate makeup/vanity area. Bring your offer today. Owner Agent
Location
State VA
County Stafford
Zoning R1
Rooms
Basement Walkout Level, Fully Finished
Main Level Bedrooms 3
Interior
Interior Features Breakfast Area, Carpet, Ceiling Fan(s), Combination Dining/Living, Upgraded Countertops
Hot Water Electric
Heating Heat Pump(s)
Cooling Ceiling Fan(s), Central A/C
Flooring Carpet, Ceramic Tile
Equipment Built-In Microwave, Dishwasher, Disposal, Icemaker, Refrigerator, Stainless Steel Appliances, Stove
Appliance Built-In Microwave, Dishwasher, Disposal, Icemaker, Refrigerator, Stainless Steel Appliances, Stove
Heat Source Electric, Central
Exterior
Fence Privacy
Water Access N
View Trees/Woods
Accessibility None
Garage N
Building
Lot Description Backs to Trees
Story 2
Sewer Public Sewer
Water Public
Architectural Style Split Foyer
Level or Stories 2
Additional Building Above Grade, Below Grade
Structure Type Dry Wall
New Construction N
Schools
Elementary Schools Grafton Village
Middle Schools Dixon-Smith
High Schools Stafford
School District Stafford County Public Schools
Others
Senior Community No
Tax ID 54-R-1- -17
Ownership Fee Simple
SqFt Source Assessor
Acceptable Financing Cash, FHA, VA
Listing Terms Cash, FHA, VA
Financing Cash,FHA,VA
Special Listing Condition Standard
Read Less Info
Want to know what your home might be worth? Contact us for a FREE valuation!

Our team is ready to help you sell your home for the highest possible price ASAP

GET MORE INFORMATION
President/Broker of Record | License ID: 9693664






