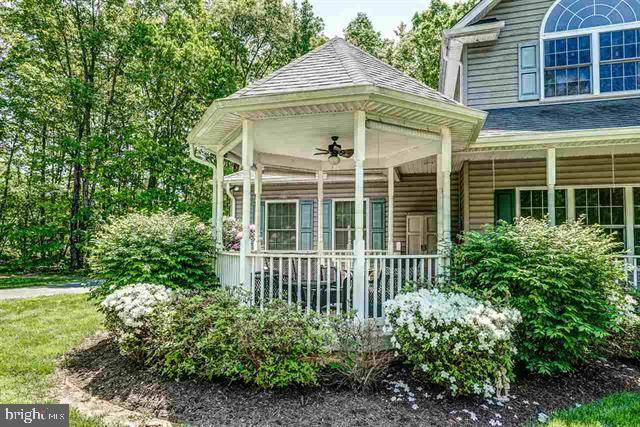Bought with Penny B Ostlund • Coldwell Banker Elite
$350,000
$357,750
2.2%For more information regarding the value of a property, please contact us for a free consultation.
3 Beds
3 Baths
2,813 SqFt
SOLD DATE : 12/20/2019
Key Details
Sold Price $350,000
Property Type Single Family Home
Sub Type Detached
Listing Status Sold
Purchase Type For Sale
Square Footage 2,813 sqft
Price per Sqft $124
Subdivision Hickory Creek Acres
MLS Listing ID VALA119102
Sold Date 12/20/19
Style Contemporary
Bedrooms 3
Full Baths 2
Half Baths 1
HOA Fees $16/ann
HOA Y/N Y
Abv Grd Liv Area 2,813
Year Built 2007
Annual Tax Amount $2,493
Tax Year 2018
Lot Size 3.910 Acres
Acres 3.91
Property Sub-Type Detached
Source BRIGHT
Property Description
Gorgeous custom built home nestled on 3.91 acres! This home offers 3 bedrooms, 2.5 baths and features almost 5,000 sqft and has an open floor plan. Beautiful hardwood flooring throughout most of the main level. Kitchen with cherry cabinets, granite counters, center island and a breakfast nook with bay window. Separate formal dining room and living room. Family room with vaulted ceilings and pellet stove. First floor master suite with walk-in closets. Full unfinished walkout basement with rough in plumbing. Huge 3- car garage! Incredible outdoor space with a covered front porch that has an attached gazebo, back deck and paved driveway. Whole house generator conveys! Must see!
Location
State VA
County Louisa
Zoning R
Rooms
Basement Other, Unfinished, Walkout Level
Main Level Bedrooms 1
Interior
Interior Features Carpet, Combination Kitchen/Dining, Dining Area, Entry Level Bedroom, Family Room Off Kitchen, Formal/Separate Dining Room, Kitchen - Eat-In, Kitchen - Island, Primary Bath(s), Pantry, Recessed Lighting, Walk-in Closet(s), WhirlPool/HotTub, Wood Floors
Heating Heat Pump(s), Other
Cooling Central A/C, Heat Pump(s)
Flooring Carpet, Ceramic Tile, Hardwood
Fireplaces Number 1
Equipment Dishwasher, Oven/Range - Electric, Microwave, Refrigerator
Fireplace Y
Appliance Dishwasher, Oven/Range - Electric, Microwave, Refrigerator
Heat Source Other, Electric
Exterior
Exterior Feature Deck(s), Porch(es)
Parking Features Garage - Side Entry
Garage Spaces 3.0
Water Access N
Roof Type Composite
Accessibility None
Porch Deck(s), Porch(es)
Attached Garage 3
Total Parking Spaces 3
Garage Y
Building
Story 3+
Sewer Septic Exists
Water Well
Architectural Style Contemporary
Level or Stories 3+
Additional Building Above Grade, Below Grade
Structure Type High,Vaulted Ceilings
New Construction N
Schools
Elementary Schools Trevilians
Middle Schools Louisa County
High Schools Louisa County
School District Louisa County Public Schools
Others
HOA Fee Include Road Maintenance
Senior Community No
Tax ID 12-18-1
Ownership Fee Simple
SqFt Source Estimated
Special Listing Condition Standard
Read Less Info
Want to know what your home might be worth? Contact us for a FREE valuation!

Our team is ready to help you sell your home for the highest possible price ASAP

GET MORE INFORMATION
President/Broker of Record | License ID: 9693664






