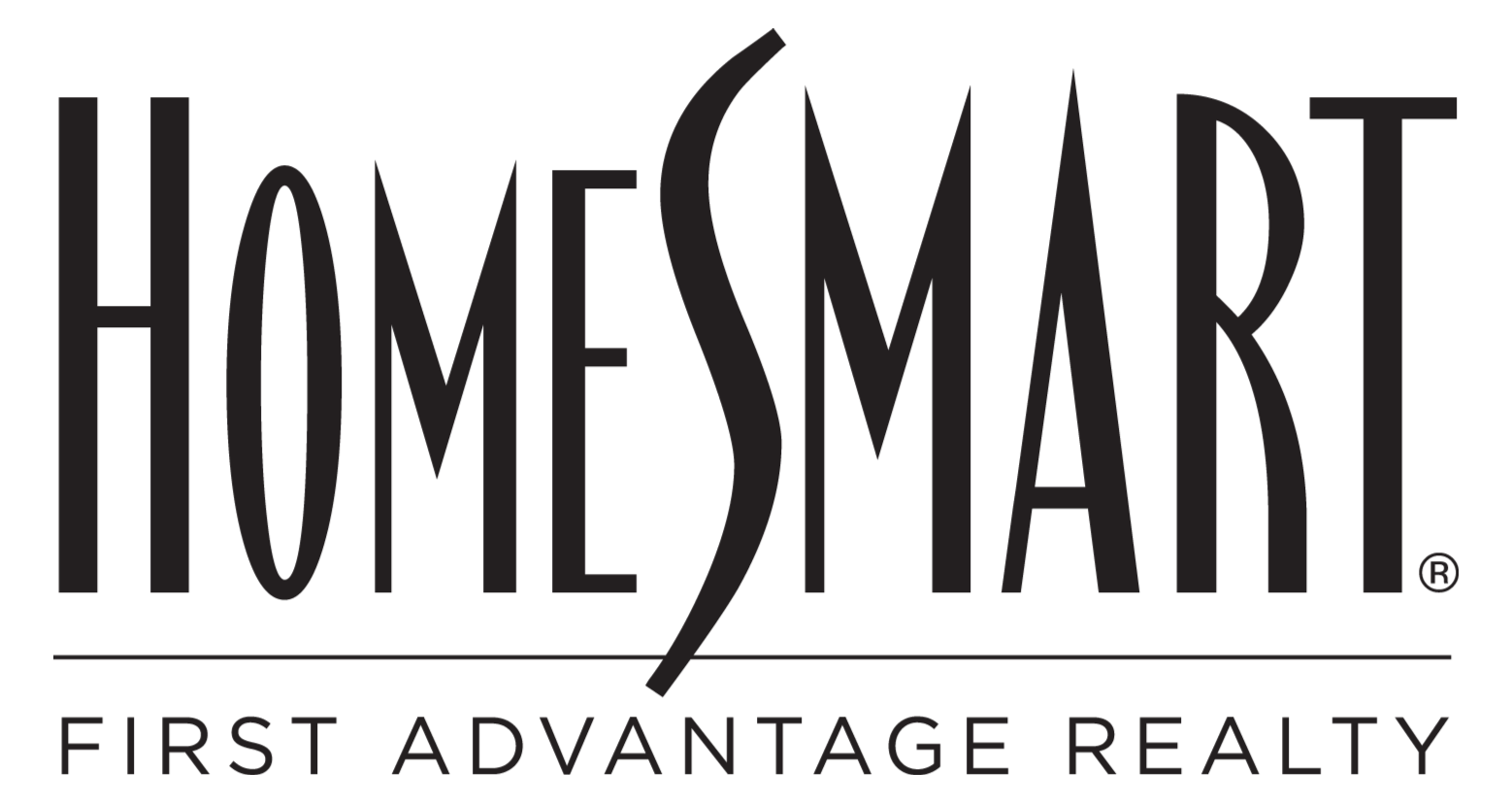

31 SHEEP HILL RD Save Request In-Person Tour Request Virtual Tour
Fleetwood,PA 19522
Key Details
Sold Price $525,0005.0%
Property Type Single Family Home
Sub Type Detached
Listing Status Sold
Purchase Type For Sale
Square Footage 2,344 sqft
Price per Sqft $223
Subdivision None Available
MLS Listing ID PABK2056494
Sold Date
Style Cape Cod
Bedrooms 3
Full Baths 1
Half Baths 1
HOA Y/N N
Abv Grd Liv Area 2,344
Year Built 1940
Available Date 2025-05-17
Annual Tax Amount $5,381
Tax Year 2024
Lot Size 2.110 Acres
Acres 2.11
Lot Dimensions 0.00 x 0.00
Property Sub-Type Detached
Source BRIGHT
Property Description
Set amid the peaceful countryside on over 2 acres of beautifully manicured land, this charming Cape Cod-style home offers the perfect blend of comfort, character, and space. Step inside to discover a custom-designed kitchen featuring Corian countertops, a glass cooktop, and double ovens — ideal for anyone who loves to cook and entertain. A spacious family room with a cozy brick fireplace invites you to relax and unwind. The primary bedroom provides a tranquil retreat, while two additional bedrooms offer flexibility — including one tucked away upstairs for added privacy. The main floor also includes a laundry room that could easily be converted back into a fourth bedroom if desired. A true highlight of this home is the stunning sunroom — a massive space perfect for hosting holidays, family gatherings, or simply enjoying the scenic surroundings year-round. With exposed wood beams, an abundance of windows, beautiful tile flooring, and a convenient wet bar, the sunroom is a space you'll never want to leave. Outdoors, the property continues to impress with a 3-car detached garage, a storage shed, and an additional oversized shed that can accommodate two more vehicles. Summertime will feel like a dream with the in-ground pool, fully fenced with vinyl fencing and accented by a picturesque gazebo. Lovingly maintained and cared for by its longtime owner, this home offers a rare opportunity to own a slice of country paradise — with all the amenities to enjoy it to the fullest.
Location
State PA
County Berks
Area Rockland Twp (10275)
Zoning 101 RES
Rooms
Other Rooms Dining Room,Primary Bedroom,Bedroom 2,Kitchen,Bedroom 1,Sun/Florida Room,Laundry
Basement Full
Main Level Bedrooms 2
Interior
Hot Water Oil
Heating Baseboard - Hot Water
Cooling Central A/C,Ductless/Mini-Split
Flooring Carpet,Tile/Brick,Wood
Fireplaces Number 1
Fireplace Y
Heat Source Oil
Exterior
Parking Features Garage - Front Entry,Garage - Rear Entry,Garage Door Opener
Garage Spaces 3.0
Water Access N
Accessibility None
Total Parking Spaces 3
Garage Y
Building
Story 1.5
Foundation Stone,Brick/Mortar
Sewer On Site Septic
Water Well
Architectural Style Cape Cod
Level or Stories 1.5
Additional Building Above Grade,Below Grade
New Construction N
Schools
School District Brandywine Heights Area
Others
Senior Community No
Tax ID 75-5450-03-03-2190
Ownership Fee Simple
SqFt Source Assessor
Special Listing Condition Standard